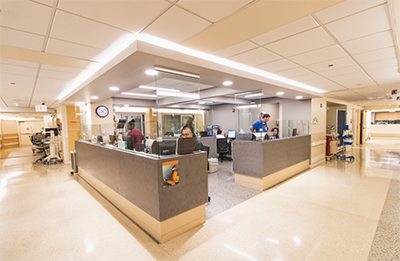
Swedish Covenant Hospital has completed Phase Three of its Emergency Department renovation to further enhance service to the community by improving the operational efficiency, flexibility and throughput of the department. The newly completed patient and staff areas are now open for use following city and state approvals.
This phase includes the completion of: two acute care rooms; 10 triage/quick care rooms where patients can be seen and treated all from the same spot by a provider; a doctors station with room for teaching services; an EKG room; utility room; three bathrooms; lactation room; three emergency department offices; an internal waiting room; triage lobby; supply room; lab area; two med rooms and a registration area.
“With the completion of the third of four phases, we continue to make excellent progress towards our goal of being better positioned to meet the needs of our patients, our Emergency Department physicians and clinical staff,” said Anthony Guaccio, president and CEO of Swedish Covenant Hospital.
“This forward-looking design enables us to adapt to changing needs, such as technology enhancements and continuing patient volume increases in the future; plus, we will see increasing cost efficiency while providing a safe and healing care environment,” added Saliba Kokaly, vice president of operations at Swedish Covenant Hospital.
Phase Four construction begins immediately following completion of Phase Three, with the entire project expected to be completed in December, 2018. Renovation construction began in late 2016, with projected occupancy in late 2018 pending city and state approvals. The hospital is working with Berglund Construction as the general contractor for the renovation. Once Phase 4 of the construction is complete, improvements to the Swedish Covenant Hospital Emergency Department will include:
- Modernizing approximately 16,755 square feet of existing facilities
- Increasing from 37 to capacity for 46:
- Pre-renovation:
- 26 Acute care rooms
- 4 Behavioral health rooms
- 5 Quick Care rooms
- 2 Triage rooms
After renovation:
- 27 Acute care rooms
- 4 Behavioral health rooms
- 10 Triage/ Quick Care rooms
- EKG room
- Lactation room
- 3 Internal waiting rooms
- 4 Hall suites with oxygen
- SANE room with shower and conference area
- LSSI Project Impact office
- Creating a specialized behavioral health unit

